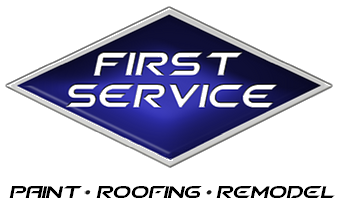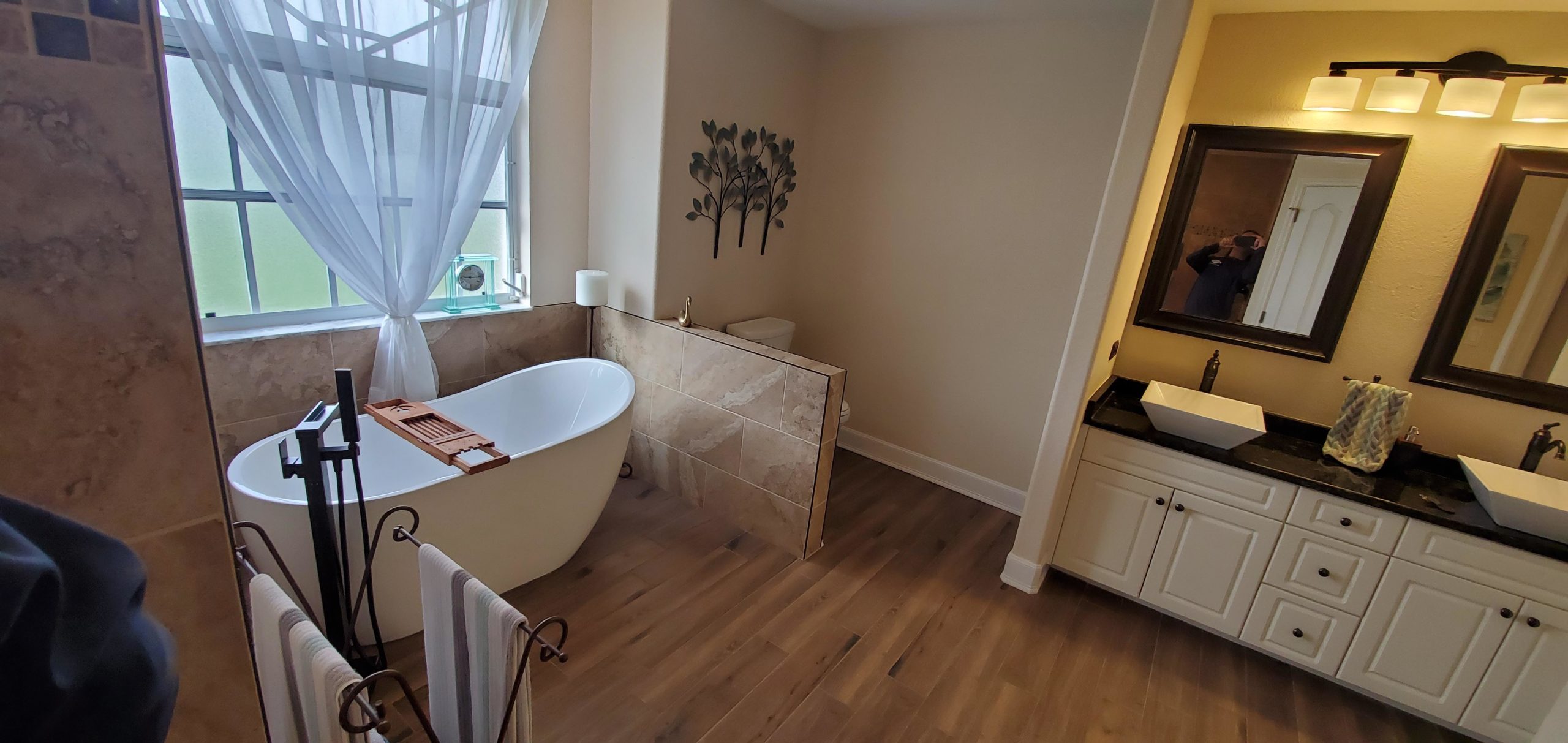With decades of paint and interior finishing experience, many Southwest Florida residents turn to First Service with their remodeling needs. Our office recently completed a master bathroom remodel for a wonderful client in Cape Coral Florida. We removed the existing bathtub, deck, and tile in the bathroom. Additionally, our team also removed tower on the shower walls and prepared the area for our customer’s requested modifications. The shower wall was enlarged and the drain and supply lines were adjusted as needed once the wall was framed. Our team then proceeded to install a new freestanding tub and fixture, completed tile work in the shower area and floor, drywalled the walls accordingly, and painted the bathroom based on our customers selections.
This remodeled bathroom turned out great and our customer couldn’t be happier with the finished product.
Scope Of Work:
Provide labor and materials, except noted, for the below mentioned project:
- Prep area where work is to be performed, lay Ram Board as needed to protect floor.
- Demo tub, tub deck, tile surround including walls at water closet, and knee wall.
- Demo tile on shower walls and floor.
- Demo fixed glass at shower wall, fill in with proper framing as needed.
- Enlarge opening into shower, size to be determined in field.
- Adjust drain and supply lines as needed to install customer supplied freestanding tub and fixture.
- Build 4′ knee wall at water closet.
- Install customer supplied freestanding tub and fixture.
- Install customer supplied tub splash guard wall tile, 50 sq. ft.
- Tile remaining floor with customer supplied tile to match existing. Customer has on site.
- Install two new can lights into shower tying into existing switch.
- Rework plumbing in shower as needed for two shower heads on opposite wall, valve to be in original location.
- Trench shower drain to accept linear style drain in existing location.
- Construct two niches in wall underneath new shower heads.
- Install customer supplied shower fixtures / valve.
- Install customer supplied tile foot shelf, shower floor and wall tile, 175 sq. ft. wall tile and 32 sq. ft. floor tile.
- Frame in shelf above linen, match texture to existing as close as possible.
- All new drywall not tiled, to match existing wall texture as best as possible.
- Paint entire bathroom walls, color to be determined.
- Install new baseboard where tile was removed, match to existing, First Service to supply.
- Note: Trench shower drain to accept linear style drain at end of shower and re-slope for proper drainage








