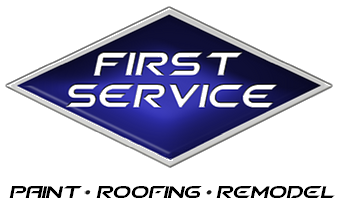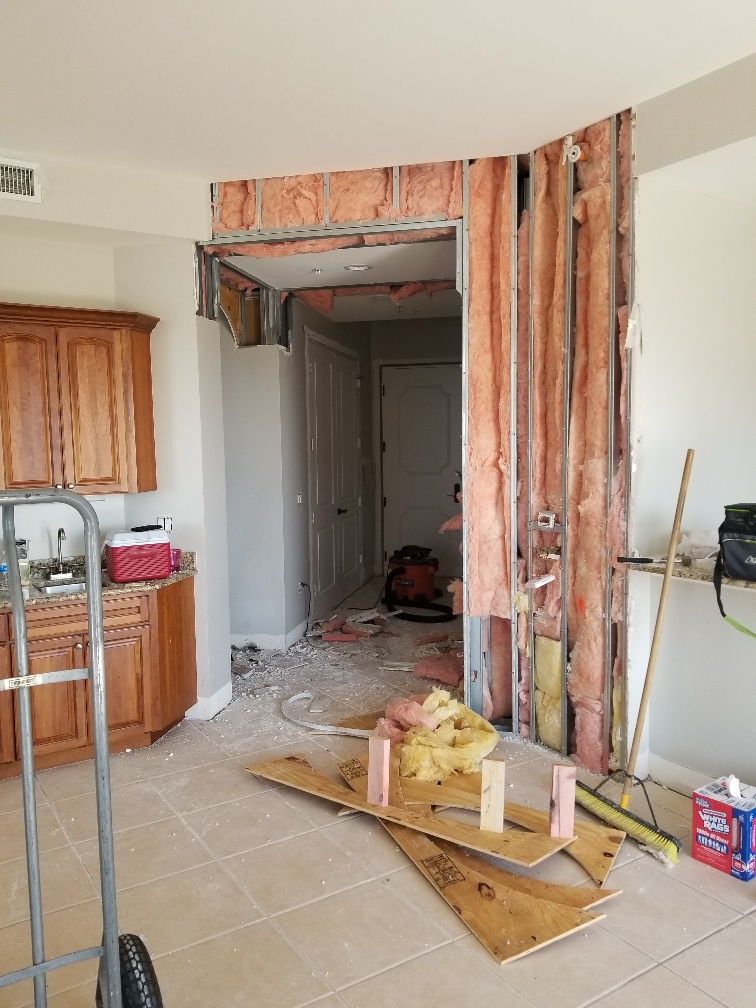Project Information:
This family hired First Service to do a complete demo and remodel of their beautiful condominium unit in Tarpon Point in Cape Coral. We had a blast working together with our client building out this amazing living space and hope you enjoy the transformation.
Special Materials:
Sherwin Williams Interior Duration, Sherwin Williams Pro Classic semi-gloss
Scope of Work:
- Removed all flooring, casing and base throughout unit including porches, patios and elevator area.
- Installed all new tile throughout. Installed all new pro-flex underlayment and tile.
- Removed all arches throughout unit. This included drywall and framing, everything squared off.
- Made new opening into kitchen from front hallway where existing pantry was and framed and drywalled. Two columns remained and wrapped in drywall.
- Painted entire unit throughout.
- Re-designed kitchen which included new pantry, re- located sink area, refaced all cabinets and replaced all doors.
- Made existing TV niche larger to fit new TV.
- Re-worked electric so there were two separated switches for the lights above sink and bar top.
- Removed two soffit areas in the kitchen area and re-worked the main rectangle into an L- shape.
- Framed in area for a wine cooler to sit next to bar area in living room.
- Master closet wall separating his and hers was removed and doors blown out to hallway depth and new double doors installed.
- Master Bathroom was completely demoed and shower moved. Two new vanities and 1 new linen closet built out. for shower door. Demo and frame new closet in guest bathroom $750.00 Where niche is to remain install two puck lights in hallway. Remove and replace all outlets and switches to match decor style smoke detectors and install new lights.
- Installed new light in hall bathroom above sink.
- Removed trim on front doors and applied new trim to match interior doors.
- KITCHEN Fridge opening to be 39 by 74
- LAMINATE EXISTING CABINETS MAKE NEW FLAT PANEL DOORS, ADD PANTRY AND ISLAND CABINETS TO MATCH WET BAR
- REMOVE BASE CABINET ADD SPACE FOR WINE COOLER LAMINATE AND ADD FLAT PANEL DOORS
- MASTER BATH: MAKE NEW VANITY CABINETS TO MATCH KITCHEN HALL BATH, ADD VANITY CABINET L/R, RAISE UPPERS LAMINATE, ADD NEW FLAT PANEL DOORS AND MAKE NEW SINK BASE CABINET
- 2ND BATH: LAMINATE AND ADD NEW FLAT PANEL DOORS
- 3RD BATH: LAMINATE AND ADD NEW FLAT PANEL DOORS
- CLOSETS: NEW CLOSET CABINETS IN MASTER CLOSET WITH ISLAND
- MURPHY BED: NEW MURPHY BED CABINET AND FRAME WITH SLAB DOORS
- BUILD OUT TV CABINETS

















